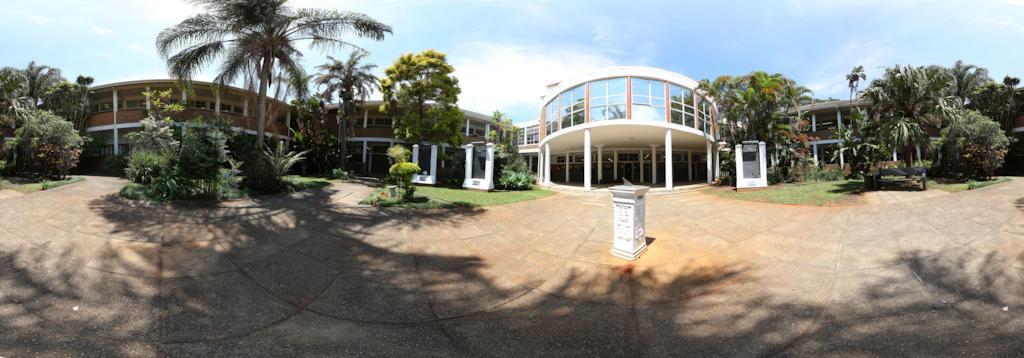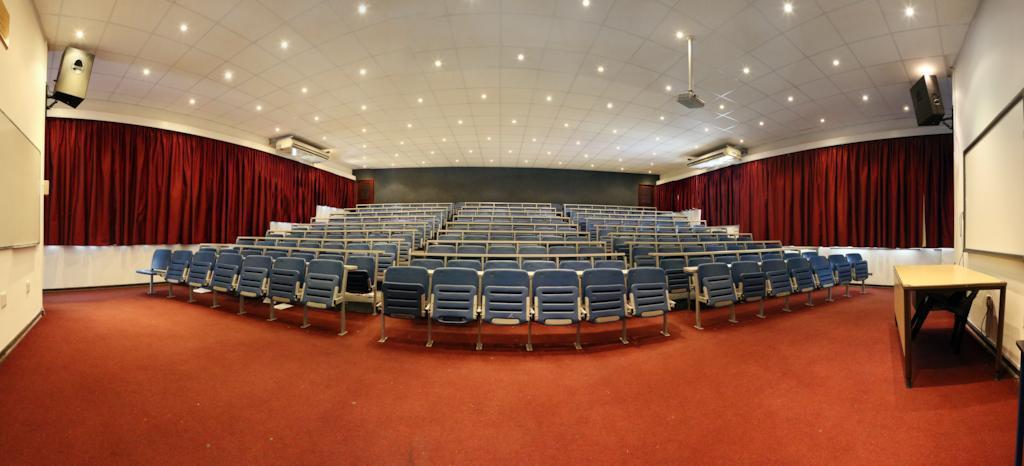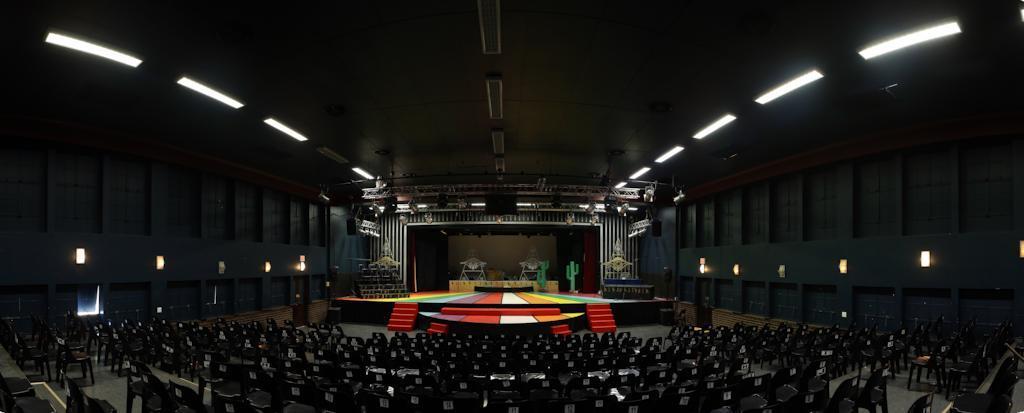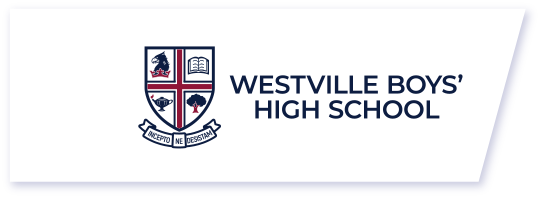FACILITIES
To ensure that we give every student the ability to find their purpose and to reach their full potential, we have a range of facilities for various sports, arts and culture,academic, and multi-purpose uses.
Aquatics Centre
Westville Boys’ High School is proud of its world-class Aquatics Centre. It is the home of our championship winning swimming team, which is unbeaten across all galas it has competed in since 2008. The Aquatics Centre includes the Chad Le Clos Pool, which is a 30mx35m pool with a uniform depth of 2.2m to cater for advanced swimming and water polo. This pool was funded from various sources including a grant from the National Lottery Board. This pool is the venue for the prestigious annual Westville Invitational Gala. The Centre also includes the Chad Ho Pool, which is a 25mx25m pool financed more than 40 years ago through a partnership between the School and the ex-Natal Education Department. 

Bernard Quad
Bernard Quad is located in the centre of the School. During the early days of Westville High School, this was the site that hosted school assemblies until the school hall was built in 1965. Today Bernard Quad is a place of reflection. In amongst palm trees stand three memorial walls that remember past pupils, staff, friends and benefactors of the School who have passed on. Each year in the week leading up to the annual Old Boys’ Weekend, the Quad is the venue for an annual memorial service. This quad is named after the Bernard Family, who donated the land on which WBHS stands today. A memorial in one corner of the Bernard Quad remembers this generous donation by the Bernard family. The granite memorial contains an etching of the home of the Bernard Family that previously stood on the site, and an etching of the school badge of the Westville Government School, the junior school that was located on the site before Westville High School first opened its doors in 1955. This memorial was unveiled in 2000 by Mrs Pat Stockhill, who taught at the Westville Government School. 

Bowdens Field
Bowden’s Field, located in Jan Hofmeyr Road, is the School’s main playing field. In summer it serves as a cricket oval, the home of the Westville 1st cricket XI. Two turf nets for cricket practices are located in the south-eastern corner of the field. In winter Bowden’s Field is converted into two fields, Bowden’s 1 and Bowden’s 2. These serve as playing fields for rugby in the second term and soccer in the third term. Bowden’s 1 is the home venue for the Westville 1st rugby XV. A modern electronic scoreboard is located on the eastern side of the field. It is not uncommon for up to 5000 spectators to watch rugby at this field on a Saturday afternoon, particularly when Westville is playing one of its traditional rivals. Bowden’s Pavilion is situated adjacent to the field. Its balconies provide additional viewing areas for matches. 

Bowdens Pavillion
The Bowden’s Pavilion, located on the beautiful Bowden’s Field, is approximately forty years old. Up until the late 1990s it operated primarily as a cricket pavilion. In 1998 a second level of the pavilion was built using funds raised from the old boys. The second level contains the Griffin Room and Longroom – both facilities contain sporting memorabilia and are extensively used throughout the year for meetings and workshops. The Griffin Room has a large balcony used by the Headmaster and his guests during home rugby matches. 

Commons Field
Commons’ Field is situated on the south side of the school alongside the M13 freeway. It converts from two cricket fields in summer to two rugby fields and a football field in winter. The field also boasts 12 turf nets for cricket practices, as well as change rooms and seating for spectators. 

Hockey Astroturf
The Hockey Astroturf is located at Westville Girls’ High School. This facility was funded by the Westville Schools’ Trust, which compromises a partnership between Westville Boys’ High School, Westville Girls’ High School and Westville Senior Primary School in a 40:40:20 sharing ratio. The astroturf hosts practices, matches and tournaments. Floodlights enable matches to take place at night. Since the construction of the astroturf the standard of hockey at WBHS has improved considerably. The School is now comfortably one of the best hockey schools in the country. Future plans for this facility include upgraded change-rooms, a canteen and further seating. 

Trevor Hall Student Centre
Welcome to the Trevor Hall Student Centre. Fittingly named after the recently retired Headmaster, the student centre creates a luxury environment for students to have their lunch in a cafeteria styled venue. The catering is expertly handled by Eat Fresh, a supporting company of Westville Boys’ High School. In addition, the venue is used for the Academic Support Programme that takes place during the week, after school, from Monday to Thursday 

Multi-purpose Centre
The WBHS Multipurpose Centre is the heart of indoor sports at Westville Boys High School. Boasting the capabilities to play multiple sports at once, the centre comfortably hosts the likes of indoor hockey, badminton, basketball and volleyball. 

Tom Stokes Auditorium
The TSA has its origins in the 1970’s when it was first constructed above the existing school canteen. In those days it was known as the ‘Team-Teaching Room’ to cater for combined presentations (mostly videos) to 240 students. The venue was renovated by various Governing Bodies over the years, until it was transformed into the TSA. The venue was named in honour of former Deputy Principal, Tom Stokes, known for his creative and ‘big-picture’ approach to education, and his subsequent input as shadow minister of education in the provincial legislature. The airconditioned TSA has extensive IT and AV facilities. Apart from the regular grade assemblies and timetabled lessons, its variety of uses includes cultural and public speaking events, conferences, workshops, parent meetings and evening extension classes 

Ted Maddams Media Centre
The Ted Maddams Media Centre is located at the heart of the School, and overlooks the Bernard Quad. This facility was built in 1993, and opened in 1994. It replaced the old library, which previously occupied the space that is today occupied by the two computer centres. The Ted Maddams Media Centre incorporates the school library, an IT reference facility comprising 32 computers, and a mezzanine level to cater for academic bridging sessions. The Media Centre was named the Ted Maddams Media Centre in 1997, after the retirement of Mr E.W. Maddams, who served as the 8th Headmaster of the School from 1991 to 1996. Mr Maddams came to Westville with a reputation of being a fine administrator and gifted English teacher. His influence was soon felt in the fields of literature and the performing arts. 

Information Technology Centre
The two Computer Centres are stationed on the top floor of the east wing of the School. Each centre contains 32 desktop computers, comprising mini Apple Macs and Acer machines. The Server Room is one of the most advanced facilities of its kind in South African school, and caters for the varied needs of approximately 1 300 students and 150 staff members. In addition, WiFi coverage throughout the school provides access to the internet and various network resources (such as printers, network storage and the School’s intranet) from almost anywhere on the School’s premises. 



Griffin Gym
The Griffin Gym is the latest addition to the sports facilities at WBHS. The construction costs of R1,8m were funded primarily by donations from the 1989 Westville Old Boys with contributions for equipment from parents, sponsors, the Westville Old Boys’ Association and various other sources amounting to R1m. The Griffin Gym is situated in the corner of Bowdens Field to allow for seamless integration of conditioning programmes into the sports practices held on Bowdens Field. The structure comprises three refurbished containers with indoor and outdoor training areas as well as a coffee shop and seating on the upper level. The School is indebted to Matthew and Petro Blewett for driving this project, and to Dieter Kriese who demonstrated the success of the container gym concept for junior age groups more than a year ago on Commons Field. The existing gym below the Aquatics Centre continues to operate as the third training facility. 

Roy Couzens Theatre
The Roy Couzens Theatre occupies the building of the old School Hall, which was constructed by the ex-Natal Education Department in 1965. In 2010, the WBHS Governing Body, in partnership with the Education Trust, converted the hall into a performing arts centre at a cost of approximately R2m. The theatre boasts state-of-the-art lighting and sound systems. It is the venue of the many highly acclaimed dramatic productions that are produced each year at the School. The venue can comfortably accommodate 420 audience members in traditional theatre-style seating. It can also be converted into supper theatre seating when required. The old school hall was named after Mr. R.W. Couzens, who became the 6th Headmaster of WBHS in July 1983. The theatre has taken on the same name. Mr Couzens’ passion for the School endeared him to all in the community. His ability to bring out the best in others ensured that the School rose to new heights of achievement in academics and sport. His foresight in establishing the WBHS Educational Trust is a legacy that has led to the enhancement of many of the School’s facilities. 

Visual Arts Centre
The Visual Arts Centre is located on the Commons’ Field side of the school, adjacent to the Multi-Purpose Centre. The Centre, financed by school funds and the Educational Trust, incorporates two teaching/drawing rooms, a Computer Graphics Design & Photography Room equipped with twelve Apple Mac machines and eight high definition cameras, an advanced Video Editing suite and a Ceramics facility. These facilities assist in maintaining the reputation of WBHS as one of the finest visual arts schools in South Africa. 


